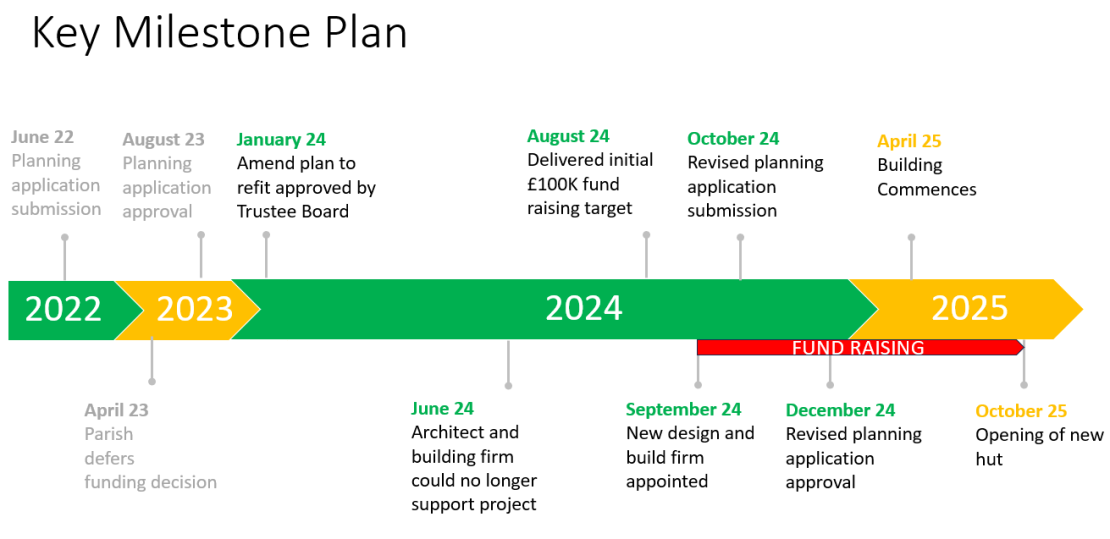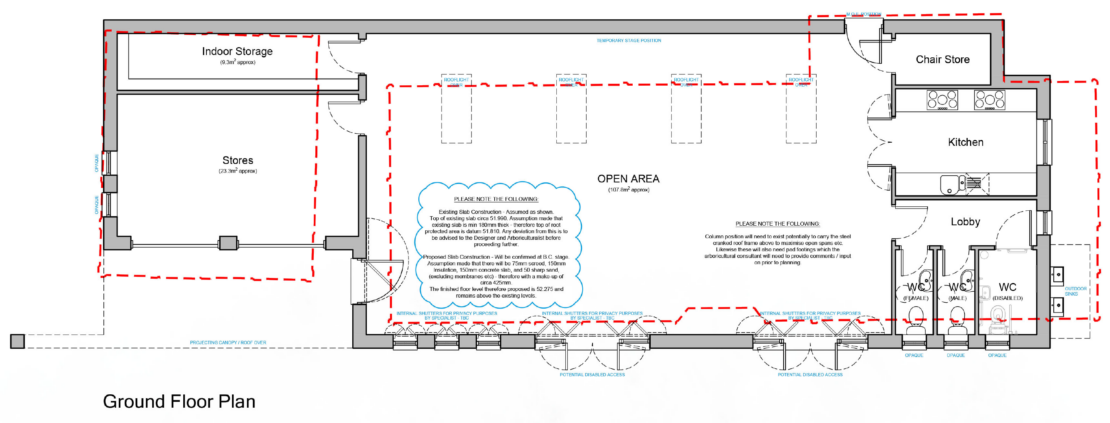We commenced this journey way back in April 2021 when the Executive Committee decided to focus on rebuilding the Scout Hut to ensure the long-term future of 1st Sunningdale Scouts.
We originally developed a plan to demolish the existing building and build new, securing planning permission in August 2023 following protracted discussion between the local council and Scouting.
In the intervening time we sought funding support from Sunningdale Parish Council through the Commercial Infrastructure Levy (CIL) fund. The decision for funding was deferred until it could be deemed if the New Hut project would be part of the Parish business plan.
In January 2024 it was agreed by the Trustee Board to scale back the project to deliver many of our objectives, but at a lower cost to in order to increase the chances of success. We also had to appoint a new design firm (Lascelles Design of North Ascot) and Building Contractor (Complete Project Building Services), following a robust selection process in August.
Our initial self-funding target of £100,000 was achieved in August 2024 thanks to the contributions and support of the community either through donations or supporting our fund-raising events. We now have a stretch target of £125,000 in order to support the project up to and during the build so as to provide the best possible solution for our young people and the community.
Here are some key milestones in our plan:
We have achieved our original goal of £100K! We now have a stretch target of £125K

Next Steps for Q4 2024
This a pivotal quarter for the project, which will dictate whether the project will start in Q1 2025 or if it will have to be deferred:
We will be submitting a revised planning application to RBWM for approved for the refit. At the same time we are working hard to secure a funding commitment from both Sunningdale and Sunninghill & Ascot Parish Councils. This local funding is absolutely critical for securing other funding as it shows the strength of community commitment.
This is the original proposal for the new build. Once we have the revised plans for the refit and update we will post them here.

